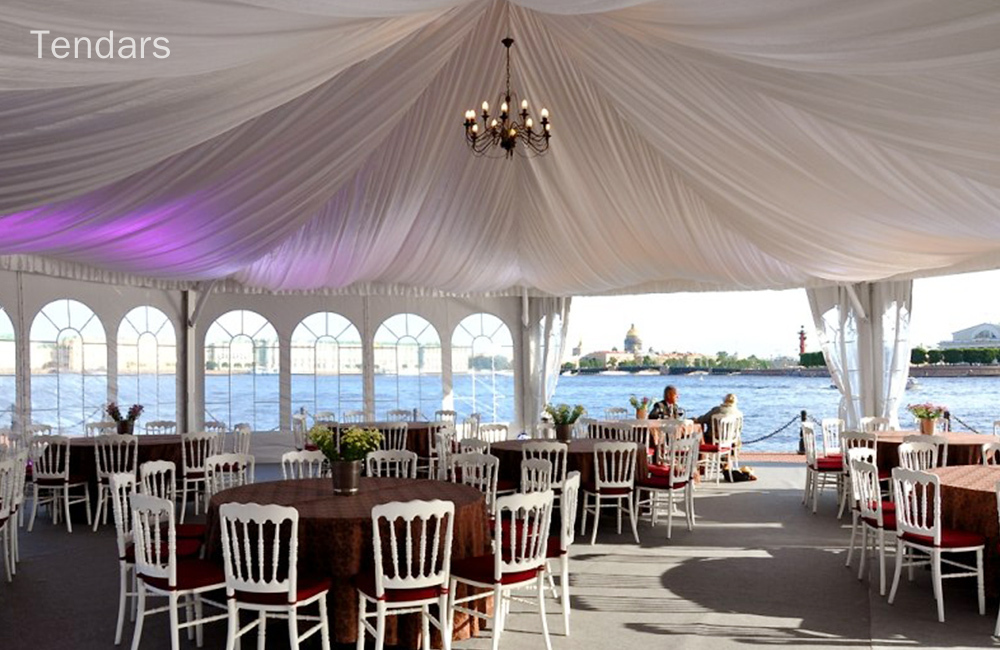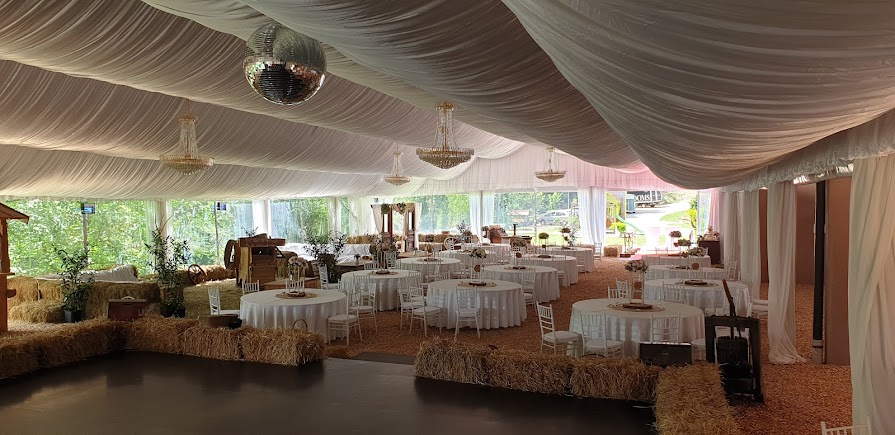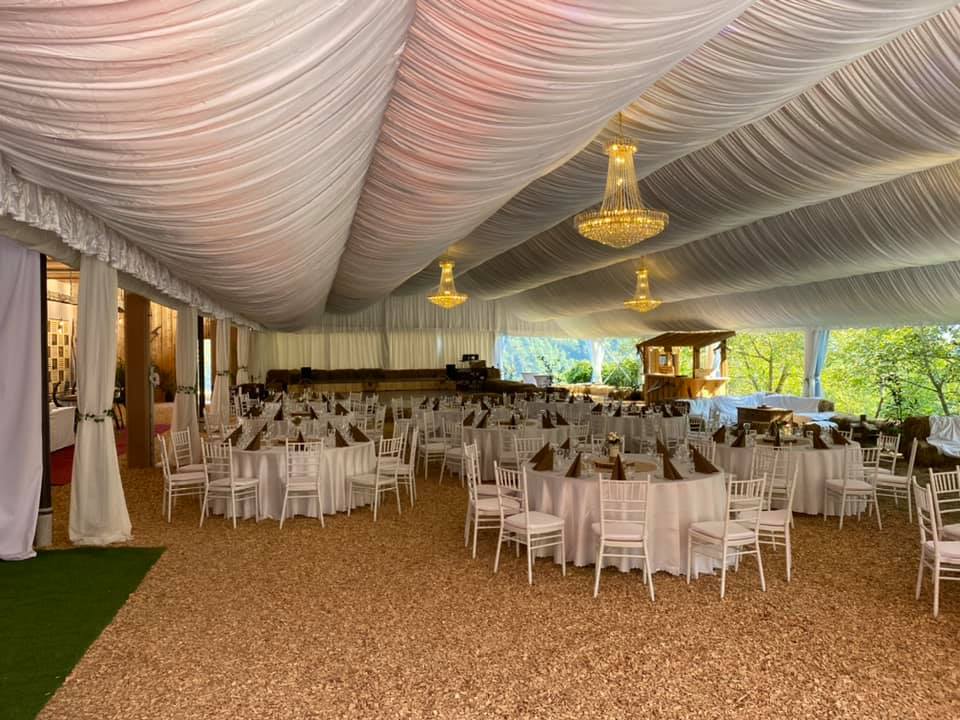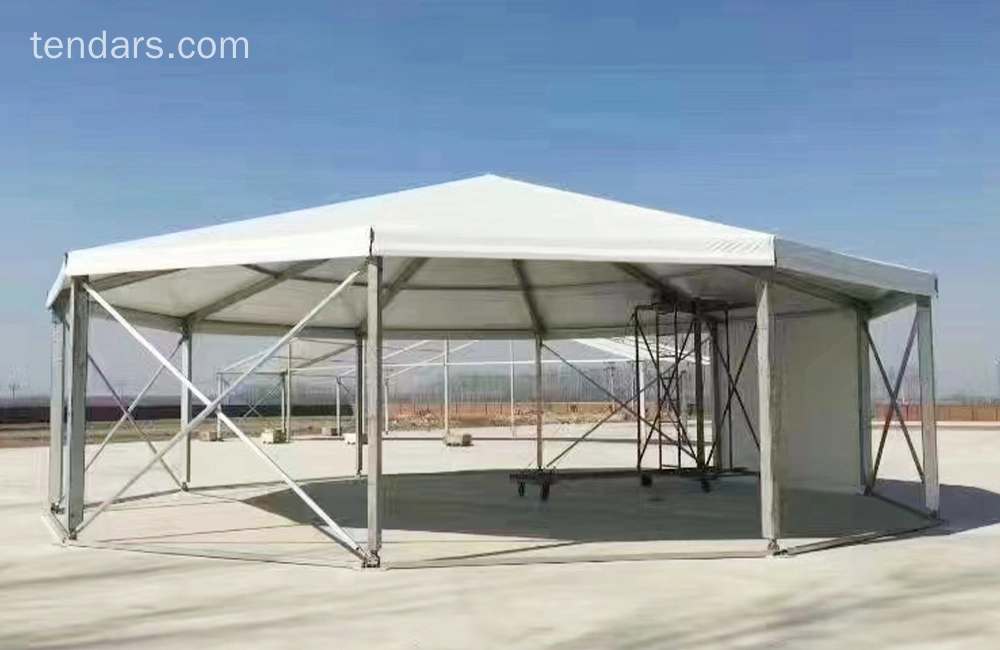Wedding tent layout: 7 tips you need to know
Wedding ceremonies and receptions require the correct placement of tents to remain effective. The guidelines in this article can assist you in selecting your marquee design, developing the atmosphere, and managing the logistics while maximizing space efficiency. Once you have mastered the process of developing a marquee layout for personal events, you should put this knowledge into practice immediately.

These steps will help you design a perfect wedding tent layout
1. Select a tent shape.
Choose from square, rectangular, round, or oval tents. If you need several tents for the same function, such as dining or dancing, it is best to buy identical shapes. If you need several tents for the same purpose, such as a wedding dinner or dancing, you should order all the tents in the same shape. However, if you need different areas divided by tents, then order different shapes. For example, the wedding room can be divided into three areas by placing tables for food in one area, seated dining in another and table activities in the third.
Square tents work best when space or budget for seating is limited, as they optimize the use of space for both indoor and outdoor guests.
2. Start designing the wedding marquee layout.
Begin by creating specific measurements for tables, dance floors, banquet tables, DJ booths, bars, and decorative items. Mark all electrical outlet access points and possible cable locations and bathrooms and emergency exits. Different versions of the floor plan must be finalized only after multiple side-by-side comparisons. The following ideas will inspire you for each tent shape:
Arrangement options for square tents at wedding events include:
The dance floor should be placed in the center of the marquee in either a round or square shape. The bar should be placed outside the marquee or at an angle to the main activities.
The central area should be left empty, with round tables around the perimeter.
The venue should replace traditional dining tables with high seating and stools. The area should be filled with content or left as a clear walkway to improve accessibility.
Arrangement options for rectangular marquees at wedding events include:
The dance floor layout requires a square dance floor positioned in the center of the marquee, which will later move to the top position in your floor design. Place your buffet tables at one end of the marquee, with your bar or gift table at the opposite end.
The DJ booth should be above the dance floor, with refreshments and the bar below. Place round tables on each of the remaining two sides.
A rectangular dance floor should be set up from one tent wall to the center. Mix square and round tables on either side. A small rectangular table should be placed directly opposite the dance floor.
Arrangement options for circular marquees at wedding events include:
A round dance floor should be placed in the center with four rectangular tables symmetrically placed outside the floor and facing the edges like rays of sunshine.
The central area of the tent should have a straight aisle. One half of the tent should have a curved dance floor and the other half a linear arrangement of tables.
The cabaret stage should be placed on the edge of the circular space. The dance floor should have high tables arranged in a semi-circle, with regular tables outside this formation.
Arrangement options for oval tents at wedding events include:
The flat side of the oval should have a stage above a dance floor, with stage tables around the perimeter.
A single extended dining table should serve all guests for dinner. Position your dance floor and stage in the final position inside the marquee.
In the center of the dance floor is a circular dance area with rectangular tables arranged in two or three rows on either side.
3. Consider spacing and capacity.
Round and banquet tables should be spaced 60 to 80 inches apart. Chair backs facing each other should be at least 52 to 66 inches apart, and square or rectangular tables need the same distance between their backs. Square table corners facing each other should be at least 24 inches apart.
Save your venue layout setup for future use when creating designs for regular clients. This will allow you to reuse the same setup for upcoming weddings or events. Maximum capacities must be entered during setup. The Event Diagram tools will highlight any overcapacity to give you real-time notification and help you make any necessary changes.

4. Create a seating chart.
Event diagramming allows you to improve organization on the day and get better feedback from guests at weddings. A wedding seating chart helps guests find their seats as they arrive for the reception. With Event Diagramming, you can upload your guest list to manage RSVPs and include special notes for each guest regarding dietary and mobility needs.
Use the interface to move each guest to their designated position. The process of adding and removing guests, or adjusting seating arrangements, is simple once you have updated your RSVPs. Once you have completed your work, distribute your guest list and seating plan to your catering team. The system allows waiters to mark essential dietary requirements, venue attendants to assist disabled guests to their seats, and chefs to obtain essential allergy information.
5. Choose the best lighting.
Getting the lighting right for an event is especially important for weddings. Some excellent wedding marquee lighting design ideas include:
Weatherproof outdoor string lights should be placed around the outside edges of the tent.
At least six strands of lights should be crisscrossed inside the tent roof to create an attractive nighttime glow.
The lights can be safely wrapped around poles.
A statement pendant light should be placed in the center or over the candy table to draw attention.
A disco ball can be added to the top of the tent if there are support beams near the ceiling.
6. Add all the necessary areas and items.
Your wedding marquee layout should include the following elements:
1. DJ booth
2. The music cart and technology stand should provide charging facilities and cable management.
3. Speakers with stands
4. Band area
5. Wet and/or dry bar
6. Waiter station for easy access
7. Photo table
8. A wedding favors table should be positioned to allow guests easy access to their gifts.
9. Gift table
10. Cake stand or special table
11. Heaters/air conditioning
12. Waste bins for guests and staff
Determine the location of electrical outlets when planning cable routes that will pass through or near selected areas of the room. Place these items away from active traffic areas. Activities that require speaking should be located away from speakers and music to ensure better communication between guests.
7. Mark the positions of the tent poles
Record the number of poles and their spacing. Position chairs away from the poles, as blocking their access will create a safety hazard for guests entering and exiting the tent. Select the tent poles that will serve as both entry and exit points. Use a floor plan to establish directional walkways between the main entrance and exit points.
Tips
It's important to note that the following recommendations do not take into account social distancing protocols. If you're planning a wedding where social distancing protocols are in place, make sure you follow all the necessary guidelines to ensure a safe wedding.

Use these wedding marquee layout guidelines now
Creating a well-thought-out plan using visual aids is the most effective way to achieve the desired result the first time around. Planning for tent size, seating, and the desired ambience should all be considered.
If you need to buy or hire a large wedding marquee, you can look to Tendars. We offer a variety of wedding marquees and can also customize them to suit your needs.
- These steps will help you design a perfect wedding tent layout
- 1. Select a tent shape.
- 2. Start designing the wedding marquee layout.
- 3. Consider spacing and capacity.
- 4. Create a seating chart.
- 5. Choose the best lighting.
- 6. Add all the necessary areas and items.
- 7. Mark the positions of the tent poles
- Tips
- Use these wedding marquee layout guidelines now

10 Most Popular Types of Party Tents & Applications

What are the requirements for badminton tents? A comprehensive guide from Tendars

Stretch Structure Explanation: How It Works and the Different Types

Glass wedding marquees: advantages, disadvantages and suggestions

Top 8 Best Aluminium Exhibition Tent Manufacturers
Tents
Is your tent can be used on heavy snowing weather?
The tent snow loading can be customized according your local weather condition, snow can not stay if use big degree roof pitch design.
For Company
How to start a customized tent with your company?
Please let us know your ground dimensions or tell us the tent size you will need. And your customized tent drawing or pictures. Then it will be enough for us to quote your tent price.
What do you make?
We are the clear-span tent manufacturer in China. Mainly produce the aluminium party tent, event tent, exhibition tent, storage tent, sport court tent, warehouse tent, concert tent, truss, stage, membrane structure, hotel tent, glamping dome tent, etc.
For Product
Is your tent strong and stable enough? How about the wind loading?
Yes. The main frameworks (upright support and roof beam) are manufactured with high-impact extruded anodized aluminum (6061/T6 or 6068/T6) so our tent structure is safe and strong and can resist wind up to 100 km/hr.
For after-sale
What we should do if the tent have quality issues?
We would replace the product that had quality problems.

Tensile membrane structure wind load 120km/hour permanent heavy duty metal building PVDF tensile fabric shade structure for music concert road show

Large wedding party tent festival banquet event aluminium glass mixed tent high peak snow resistant for sale

Truss tent 400x400mm 6082/T6 aluminium spigot music performance show truss structure for sale

Curve tent european german module design durable movable fabric structure hangar tent TFS clearspan marquee for large events

Polygonal tent snow resistant strong structure PVC insulation fabric shelter tent sport court hall for outdoor commercial events

Arcum tent durable permanent prefabricated strong shelter PVC roof cover tennis paddle court marquee tent for arena top covering

Outdoor big party tent heavy duty aluminum waterproof tarpaulin multi side tent event marquee decoration for sale

Pagoda tent 5x5m white PVC fabric easy install aluminium high peak pagoda wedding marquee for sale
Get in touch
Let's be your trusted partner in driving success and achieving your objectives. Explore our comprehensive suite of services and take the first step towards unlocking your business's full potential today.
Request a Quote
Use the contact form provided to send us a message directly, and one of our knowledgeable representatives will respond promptly to assist you.
Don't hesitate to get in touch with us.
Whatsapp: +86 131 6830 8373
Email: jame@tendars-tent.com

© 2024 TENDARS TENT All Rights Reserved.
